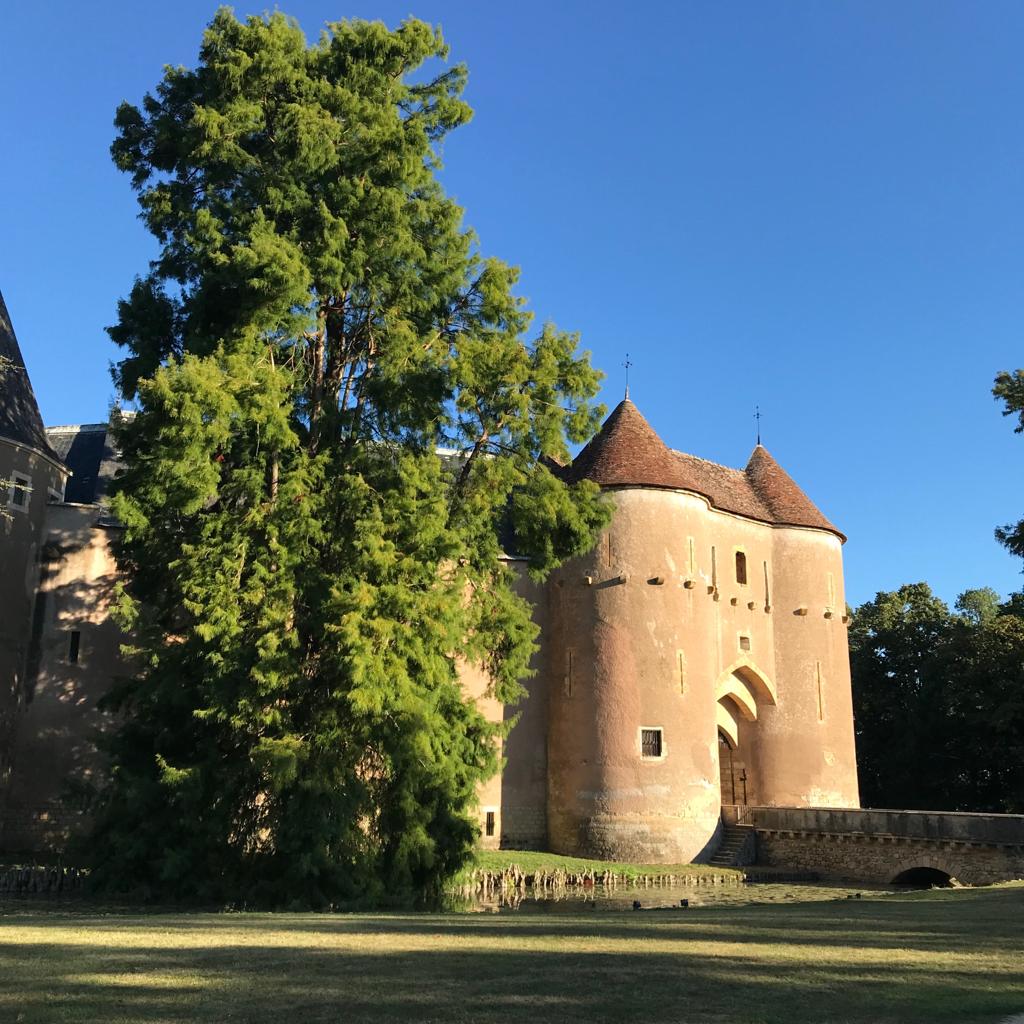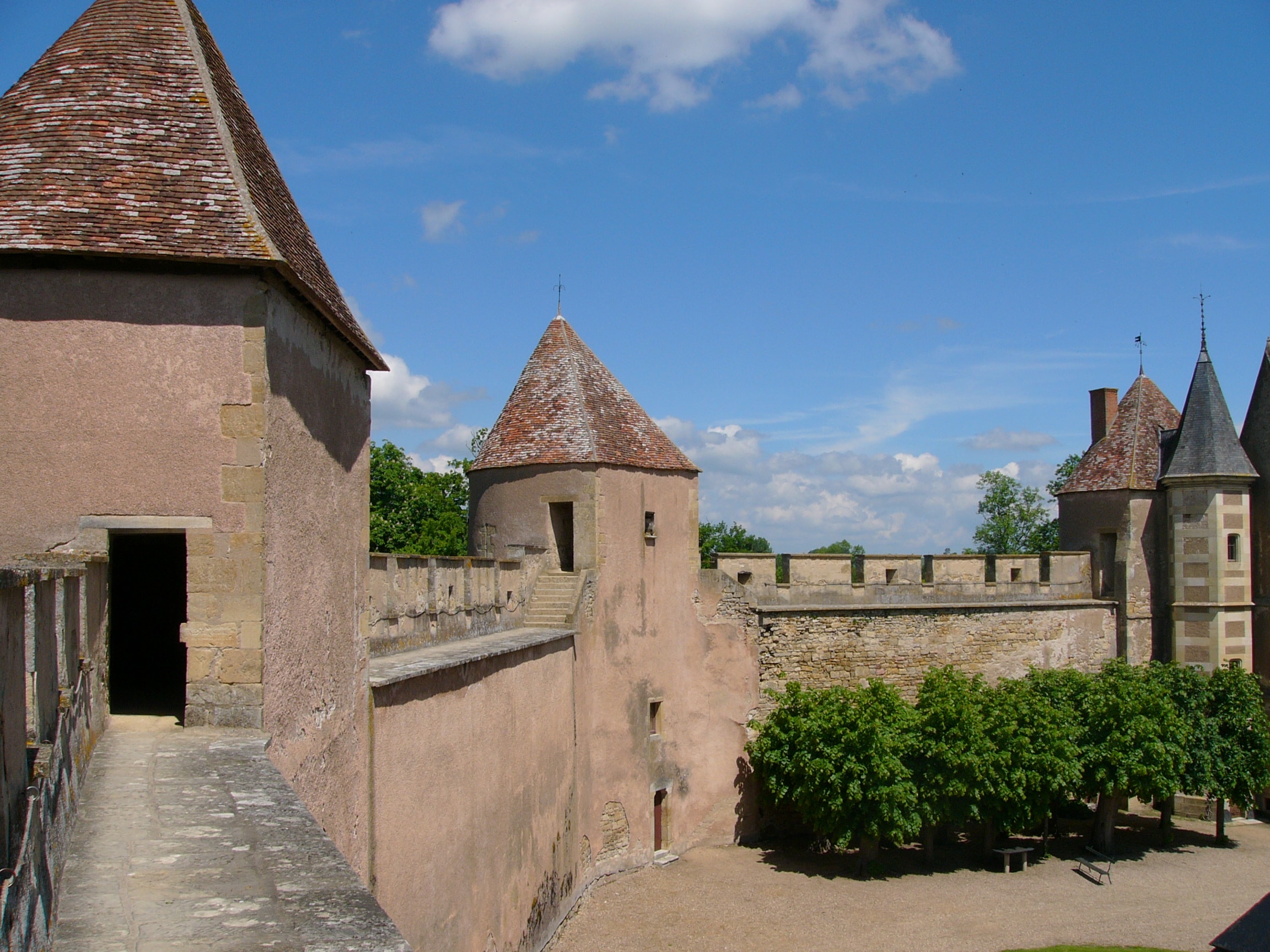Un Château médiéval et Renaissance
Le château d’Ainay-le-Vieil est une forteresse de plaine datant du XIIIe siècle située dans le Cher (18).
Le château a été construit à l’emplacement d’une forteresse plus ancienne. A l’intérieur de l’enceinte, ont été créés deux logis : le logis féodal au XIIIème siècle et le logis Renaissance au XVème siècle.
Le donjon a disparu à la Renaissance pour être remplacé par un corps de logis. Le château d’Ainay-le-Vieil présente deux parties, l’une médiévale et l’autre pré-Renaissance.
Découvrez Le Château d'Ainay le Vieil
Découvrez une forteresse médiévale invaincue
L’enceinte fortifiée, construite dans la seconde moitié du XIIIème siècle est octogonale, irrégulière, entourée de larges fossés en eau, flanquée de sept tours cylindriques à archères et dotée d’un châtelet d’entrée à deux tours. Elle possède toujours ses remparts avec le chemin de ronde qui domine les douves et la cour. Ils permettaient de faire le tour complet de l’enceinte. Le pont-levis a été remplacé au XIXème par un pont dormant.
Le châtelet était consacré à la défense de la forteresse dont il protégeait l’unique entrée. Très bien conservé, il est un très bon exemple pratiquement intact de l’architecture militaire de l’époque. Il possède toujours ses deux corps de garde.
Le logis féodal est adossé aux remparts. Ce bâtiment quadrangulaire était le logis seigneurial
directement relié au corps de garde par une galerie extérieure couverte. La salle de l’étage du logis était la “grande salle” seigneuriale. C’était le centre de la vie du château, là où le Seigneur exerçait son pouvoir civil, administratif et de justice et là où il recevait ses hôtes.
Découvrez le logis Renaissance
Le logis Renaissance est achevé́ avant 1515. Adossé au mur d’enceinte, il est bâti en équerre dans le seul angle droit de cette enceinte. Sa façade sur la cour comporte deux ailes disposées de part et d’autre de la tour d’honneur de plan octogonal qui abrite l’escalier. L’influence italienne se manifeste par le toit en dôme à l’impérial, qui supporte le dragon, et les deux loggias des façades, nouveautés pour l’époque, ainsi qu’une abondante décoration sculptée.
La porte du grand escalier est surmonté d’un fronton d’une grande richesse symbolique. Le
tympan porte les armes Bigny : l’écu au lion entouré de chevesnes (pour Chevenon) surmonté d’un casque avec un chien, symbole de la fidélité́. Les portants sont deux
sirènes, la devise, “Le courage ennoblit et exalte les hommes”. Au-dessus sont les armes de France portées par l’ange, et surmontées de l’image de la Vierge portant l’enfant Jésus. La hiérarchie féodale est ainsi bien établie entre le vassal et Dieu par l’intermédiaire du roi, personnage consacré.
A l’intérieur, le grand salon est remarquable par sa cheminée décorée en l’honneur d’Anne de Bretagne et de Louis XII, une des plus belles du Val de Loire ; la chapelle est exceptionnelle par ses éléments architecturaux –plafond à caissons sculptés—, des peintures murales réalisées par Jean Boucher et son atelier, et des vitraux dus à Lécuyer, maître verrier qui a travaillé à la cathédrale de Bourges.
La visite est jalonnée de souvenirs historiques et familiaux et d’anecdotes transmises de génération en génération.





















